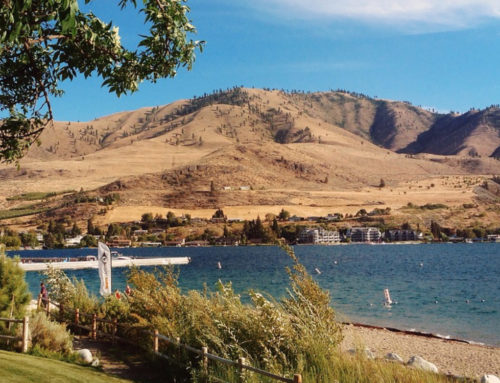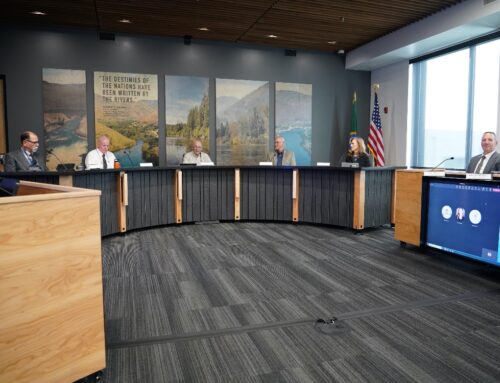Home Tour Preview
Information and photo courtesy of Lake Chelan Community Hospital & Clinics “Guild B”
Home Tour & Art Show – Saturday, September 15th. Tickets are $20 and available at the Lake Chelan Chamber of Commerce, Culinary Apple, Allisons of Manson, and online at LakeChelanHomeTour.com Concurrent with the tour of homes, Tsillan Cellars will be hosting an art show from 10 a.m. – 4 p.m. Explore the creative works of 20 local artists featuring original art and imaginative crafts displayed on the majestic winery grounds.
Home Tour Preview – French Farmhouse
Here is a preview description of one of the four private homes generously opening their doors during this year’s tour:
This home in Clos Chevalle, built by Greg Cowell in 2007, is designed to resemble a French or Italian country farmhouse, and the two ornamental chimneys at either end reflect the overall theme. Note the fully arched entrance hallway, and how the arch motif is echoed in the entrances to the living room, dining room, and kitchen.
The inviting living room is cozy with a large, decorative fireplace and French doors looking out over the vineyards and Lake Chelan. The handsome chandelier in the dining room is reflected in the mirror over the fireplace. The European-style kitchen features a dramatic black farmhouse sink and its own fireplace. The refrigerator is faced to match the cabinets, and French doors overlook a European garden area complete with a fountain.
On the lake side of the house, an expansive covered patio, defined by terracotta pavers, includes a fireplace, dining area, and seating area with lounge chairs. Both the patio and the pool, built in 2016 on its own terrace, provide unobstructed views of the Chelan Valley from Stormy Mountain in the Northwest to the lights of Chelan in the East.

French Farmhouse – described above

Mid-Century Modern – described below
Home Tour Preview – Mid-Century Modern
Here is a preview description of one of the four private homes generously opening their doors during this year’s tour:
Built in 2017 by Kollmeyer Construction, this home is designed to optimize the use of an unusual lot and to provide comfortable space for entertaining. The open great room is stylish modern minimalist, with a color scheme of black, white, gray, and hints of blue. Tall windows bring in views of the valley, and unique windows over the kitchen counters lend an airy feeling.
Large, clear glass globes light the stairway and the dining area with its unusual pedestal table. Custom ironwork forms an imaginative wine rack and handsome banister secured with connecting rods for an open, streamlined look. A wrap-around deck overlooks orchards and the lake as does the spacious master suite with its bath in black and white overlooking the pool below.
Downstairs, an open seating area with beautiful gray flooring and a wet bar with refrigerator opens onto the terrace and the pool. Two guest rooms, each with ensuite bath, complete the ground floor interior.
Outdoors, the landscaped backyard retains its privacy. Its layout combines plenty of entertainment space with low-maintenance plantings. This home is the perfect modern version of the vacation getaway.
Home Tour Preview – Hawk’s Eye View
Here is a preview description of one of the four private homes generously opening their doors during this year’s tour:
An inlaid mosaic design decorates the entry into this spacious Hawk’s Meadow home built in 2010 by Dave Harkey. The open plan central area includes a living room with majestic fireplace, a dining area and small dining nook, and the kitchen with its own walk-in pantry and polished granite countertops. Everywhere, the view of the lake and surrounding hills from the ceiling-high windows is breathtaking.
Walk down the hall to the master bedroom with its own expansive views, walk-in closets, and large, beautifully appointed bath. Near by, the child’s suite includes a playroom and bedroom with an ornamental round window. A flight of stairs leads down to a finely finished wine cellar with seating around a glass-topped wine barrel. At the East end of the house, look into the office space, laundry, and guest room with ensuite bath and fine downlake views.
On its own terrace overlooking the lake, the free-form pool and hot tub invite one in for a dip, and the lanai is handy for a change of clothes. Walk around to the casita, with its kitchenette, two bedrooms and bath, in its own private world on the hill.

Hawk’s Eye View – described above

City Cottage – described below
Here is a preview description of one of the four private homes generously opening their doors during this year’s tour:
Double Dutch doors welcome visitors to a profusion of color. This charming home, built in 1958 and renovated by Bainbridge architect Bob Hobbles and the current owner, is a tiny private museum of wonders. The inviting living room brims with patterned fabrics and unusual artifacts from around the world – lithographs, lamps, ceramic chickens, and ornamental crosses. Built-in bookcases lend warmth and interest. Note the Doric column between the living and dining areas.
The remodeled kitchen is bright with polished copper cookware, shimmering tile, and the artful placement of a mirror to harmonize and enlarge the visual space. European pine furniture in the master bedroom, shuttered windows, and a screen on the wall behind the bed lend a cottage atmosphere. The guest suite includes a sitting room with a carefully refinished barn door to add texture to the wall and a striking vintage poster. The spacious bedroom with its unusual iron bed frame and ensuite bath, leads out to the garden.
A large paved patio off the dining area runs the length of the house. It includes a gracious seating area, dining area, and space for the hot tub. Beyond, the stone walkway leads to a free standing, custom-designed artist’s studio complete with tile floor and French doors.











